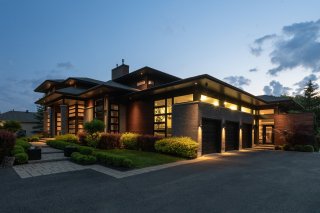 Exterior
Exterior 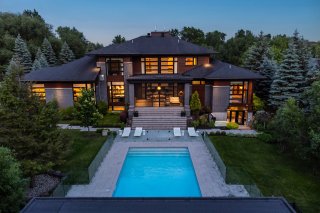 Hallway
Hallway 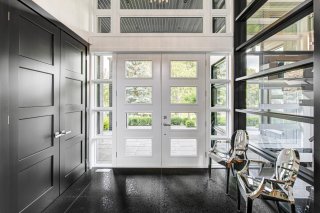 Living room
Living room 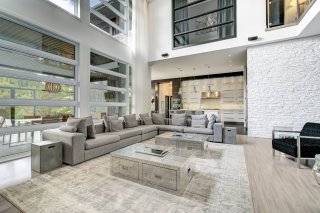 Living room
Living room 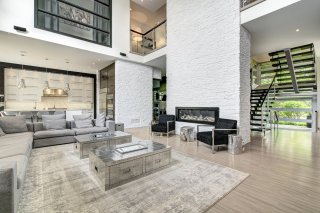 Living room
Living room 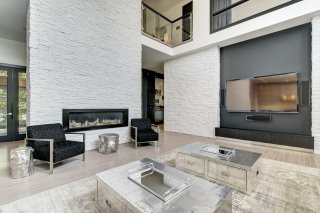 Living room
Living room 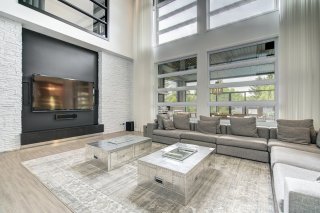 Kitchen
Kitchen 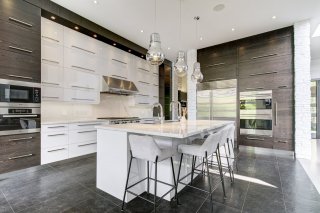 Kitchen
Kitchen 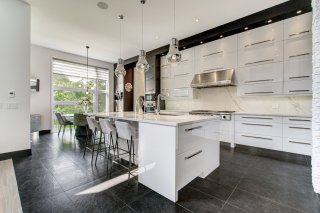 Kitchen
Kitchen 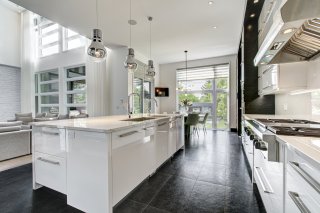 Dinette
Dinette 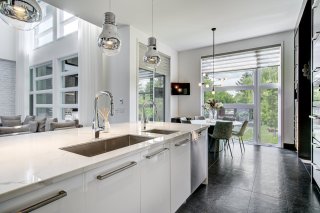 Dinette
Dinette 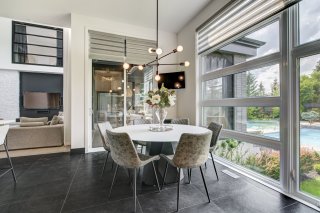 Dinette
Dinette 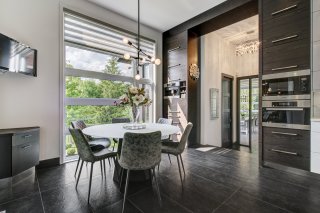 Conference room
Conference room 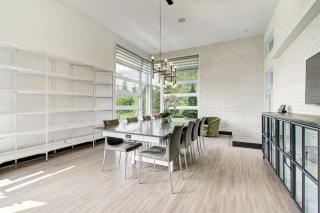 Conference room
Conference room 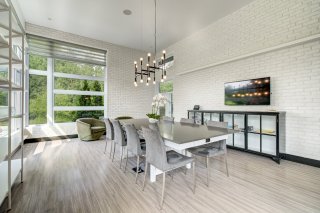 Conference room
Conference room 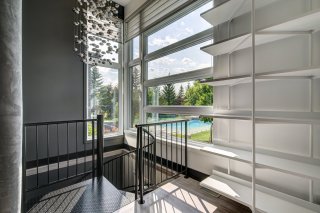 Conference room
Conference room 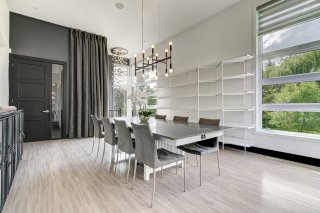 Dining room
Dining room 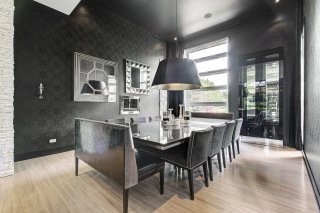 Dining room
Dining room 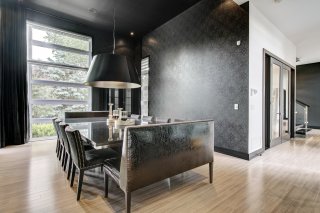 Wine cellar
Wine cellar 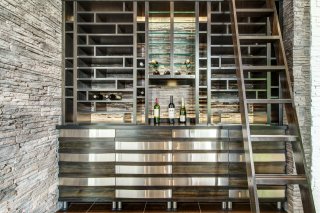 Other
Other 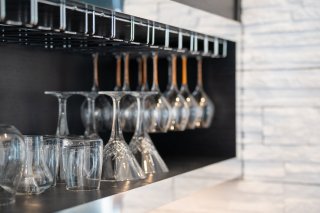 Bar
Bar 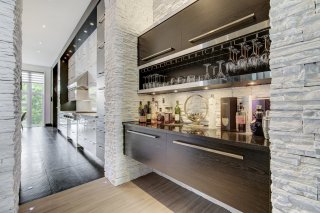 Bar
Bar 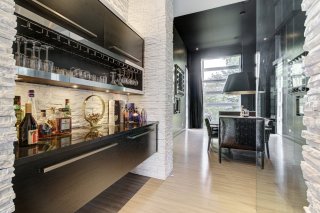 Den
Den 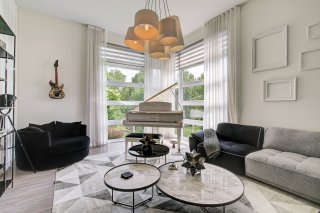 Den
Den 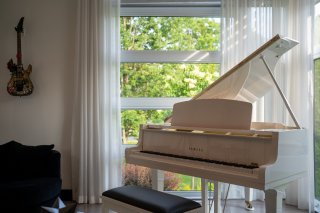 Corridor
Corridor 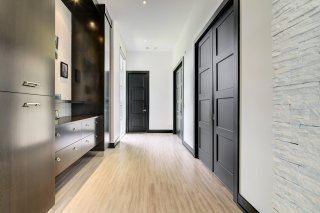 Hallway
Hallway 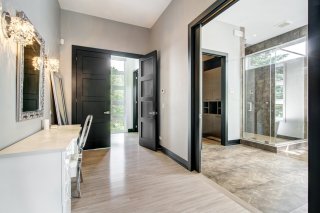 Primary bedroom
Primary bedroom 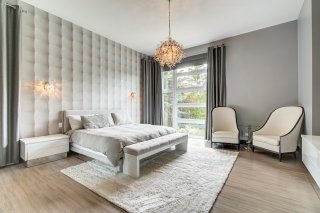 Primary bedroom
Primary bedroom 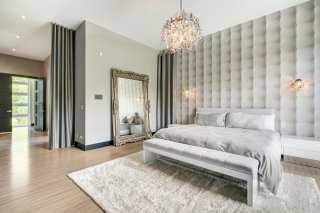 Primary bedroom
Primary bedroom 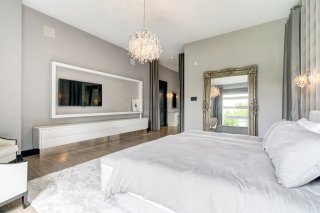 Primary bedroom
Primary bedroom 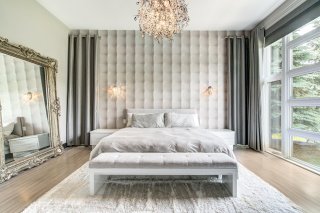 Ensuite bathroom
Ensuite bathroom 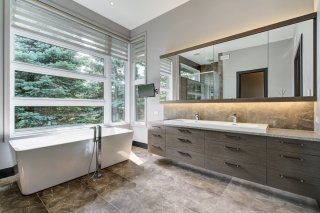 Ensuite bathroom
Ensuite bathroom 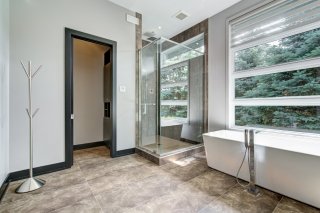 Ensuite bathroom
Ensuite bathroom 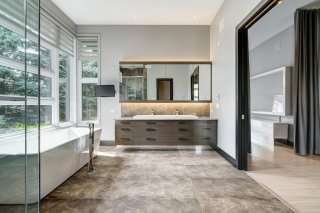 Washroom
Washroom 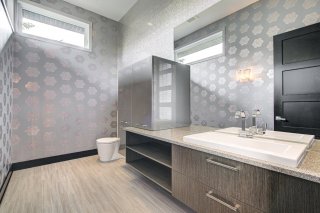 Washroom
Washroom 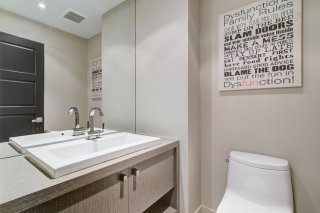 Den
Den 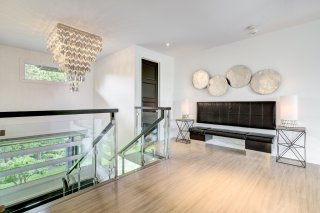 Den
Den 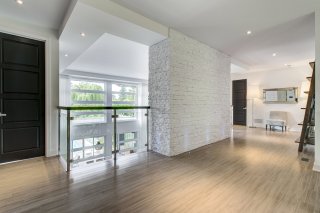 Overall View
Overall View 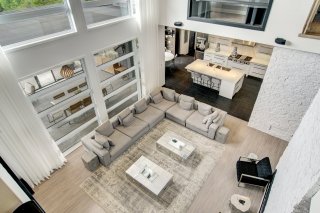 Bedroom
Bedroom 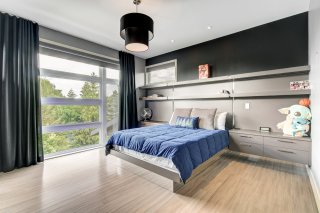 Bedroom
Bedroom 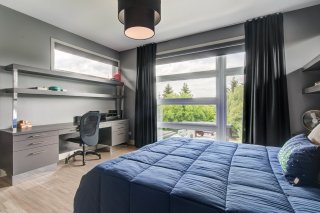 Bedroom
Bedroom 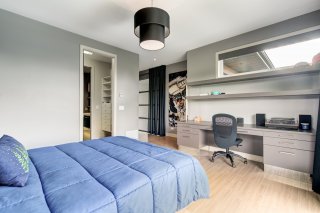 Bathroom
Bathroom 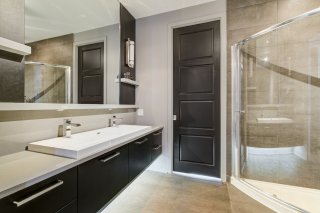 Bathroom
Bathroom 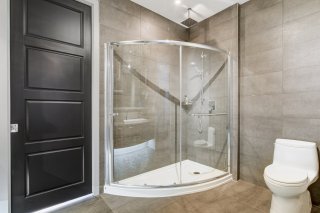 Bedroom
Bedroom 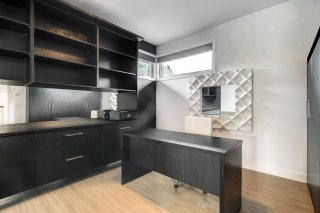 Bedroom
Bedroom 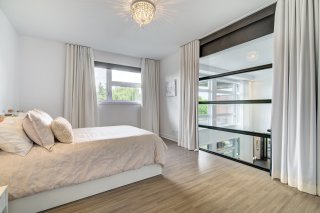 Bedroom
Bedroom 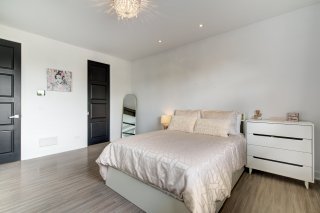 Bedroom
Bedroom 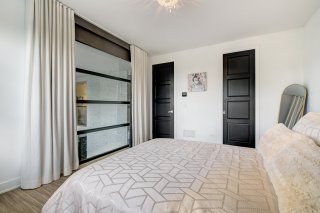 Bathroom
Bathroom 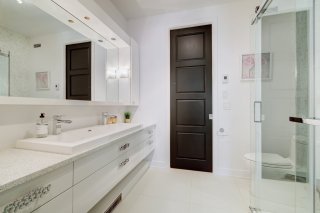 Bedroom
Bedroom 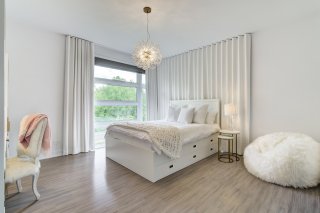 Bedroom
Bedroom 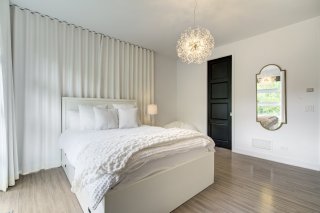 Bedroom
Bedroom 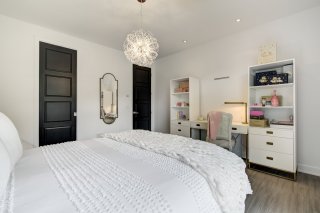 Family room
Family room 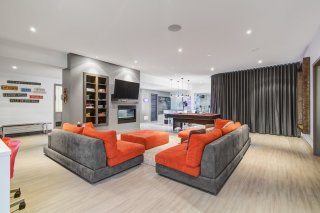 Family room
Family room 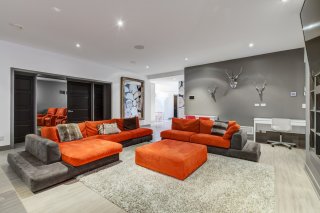 Family room
Family room 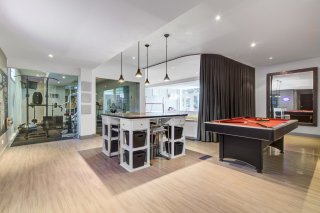 Family room
Family room 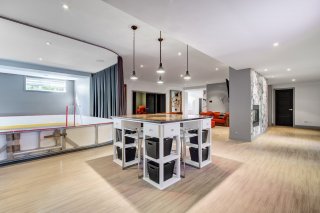 Exercise room
Exercise room 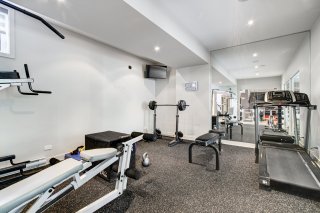 Other
Other 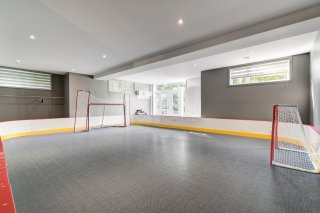 Other
Other 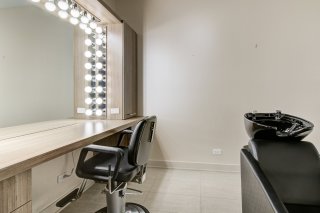 Other
Other 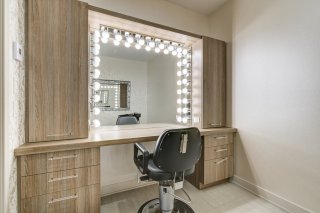 Bedroom
Bedroom 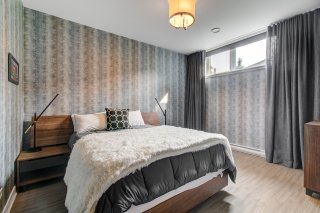 Bedroom
Bedroom 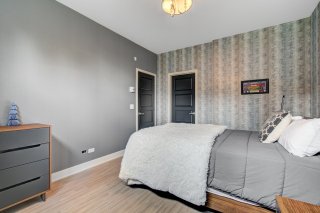 Home theatre
Home theatre 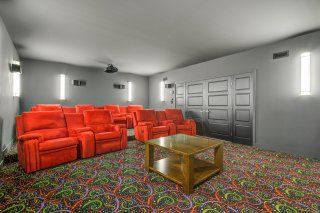 Home theatre
Home theatre 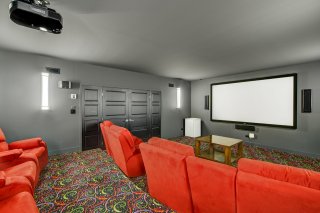 Bathroom
Bathroom 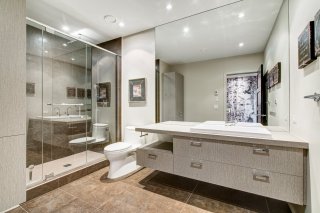 Playroom
Playroom 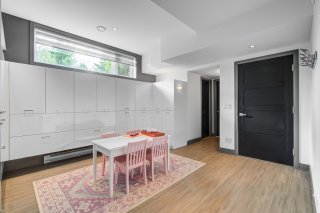 Office
Office 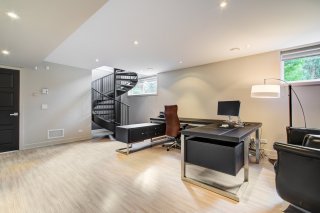 Office
Office 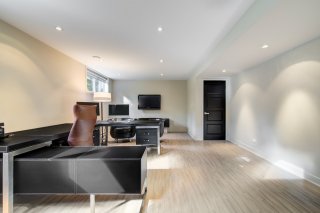 Patio
Patio 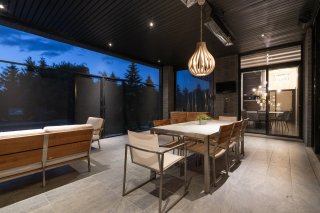 Patio
Patio 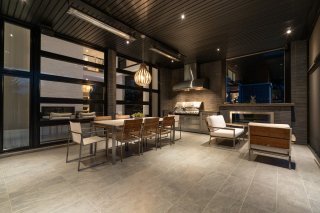 Back facade
Back facade 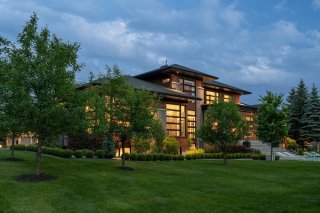 Back facade
Back facade 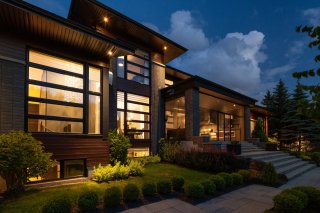 Hot tub
Hot tub 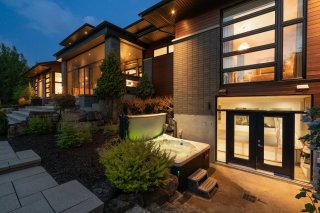 Pool
Pool 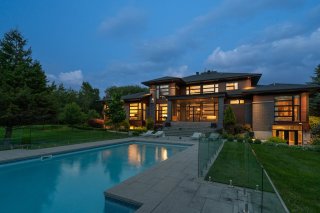 Other
Other 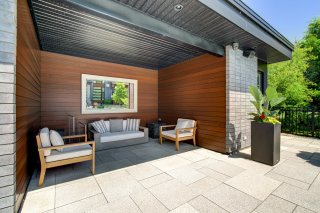 Pool
Pool 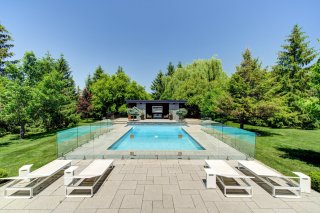 Pool
Pool 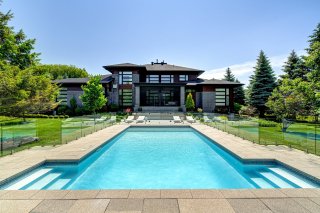 Overall View
Overall View 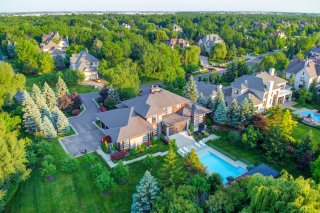 Overall View
Overall View 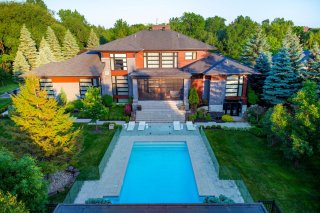 Overall View
Overall View 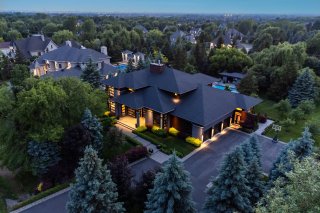 Overall View
Overall View 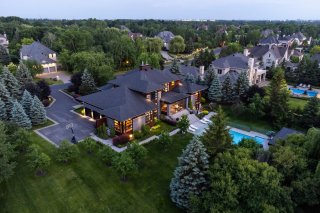 Frontage
Frontage 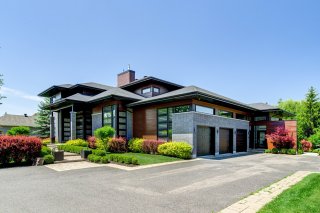
Description
A truly exceptional property nestled in the prestigious and tranquil Boisé neighborhood, this unique residence seamlessly blends elegance, comfort, and privacy. From the moment you arrive, you'll be captivated by the vast, meticulously landscaped private grounds a true haven of peace just 20 minutes from Montreal. Inside, every space has been thoughtfully designed to meet the highest standards: expansive, light-filled rooms, refined materials, high-end finishes, and attention to detail at every turn. Whether you're hosting on a grand scale, enjoying quality family time, or working in an inspiring setting, this home offers it all. More than
Elegance, refinement, and comfort crafted down to the
finest details
From the moment you step inside, this exceptional residence
welcomes you with a majestic foyer that opens into a
breathtaking living space. The living room impresses with
its soaring ceilings, gas fireplace, and expansive windows
that flood the space with natural light. The overall
ambiance is warm, sophisticated, and airy.
The spacious and inviting dining room is enhanced by a
glass-enclosed, climate-controlled wine cellar, adding a
unique touch of sophistication to your gatherings. The
kitchen features a sleek design and perfectly blends style
and functionality, with glossy wood cabinetry, high-end
appliances, a wine cellar, and a walk-in pantry.
A natural extension of the main living area, the fully
outfitted veranda includes a cozy lounge area and gas
fireplace, offering direct views of a spectacular backyard.
Designed with professionals in mind, the home includes a
private meeting room and an office accessible via an
elegant spiral staircase. This section, featuring its own
separate exterior entrance, allows you to welcome clients
or colleagues discreetly--without compromising your
family's privacy. A rare and ideal setup for balancing
professional efficiency with personal well-being.
The primary suite evokes calm and luxury, featuring a
spacious bedroom, a sumptuous bathroom with upscale
finishes, and a custom walk-in closet. On this level,
you'll also find a boudoir, powder room, and fully equipped
laundry room.
Upstairs, four generously sized bedrooms, two ensuite
bathrooms, and an additional boudoir provide the perfect
space for a reading nook or relaxation area.
The basement offers an impressive multifunctional layout: a
family room, private gym, hair salon, two play areas, home
theater, additional bedroom, full bathroom, powder room,
office, ample storage, direct access to the garage, and a
separate exterior entrance leading to the backyard and spa
area.
The expansive, meticulously landscaped grounds offer
outstanding features: heated in-ground pool, spa, pool
house, outdoor play structures, and wooded private
areas--creating the ideal setting for lively summer days or
peaceful everyday living.
The triple garage with mezzanine adds valuable storage
space for active families or vehicle enthusiasts.
High-end features and notable inclusions:
- Control4 smart home system
- Integrated audio system across multiple zones
- Radiant floor heating (kitchen, bathrooms, hair salon)
- Elegant and durable engineered hardwood floors
- Home theater equipment included
- Office and meeting room with independent access
- Triple garage with mezzanine
- Direct exterior access to the backyard and spa
Inclusions : Primary bedroom furniture, boudoir bookcase, basement central island, garage door openers (3), central vacuum and accessories, pool accessories, outdoor playset, trampoline, veranda barbecue, and much more.
Location
Room Details
| Room | Dimensions | Level | Flooring |
|---|---|---|---|
| Hallway | 9.7 x 8.11 P | Ground Floor | Ceramic tiles |
| Dining room | 14.0 x 23.8 P | Ground Floor | Other |
| Other | 16.2 x 5.10 P | Ground Floor | Ceramic tiles |
| Living room | 22.8 x 19.0 P | Ground Floor | Other |
| Kitchen | 15.1 x 15.2 P | Ground Floor | Ceramic tiles |
| Dinette | 14.2 x 8.4 P | Ground Floor | Other |
| Storage | 6.6 x 4.5 P | Ground Floor | Ceramic tiles |
| Other | 22.3 x 15.6 P | Ground Floor | Other |
| Den | 14.0 x 17.0 P | Ground Floor | Other |
| Laundry room | 11.2 x 6.5 P | Ground Floor | Ceramic tiles |
| Washroom | 12.0 x 6.3 P | Ground Floor | Other |
| Other | 7.0 x 13.10 P | Ground Floor | Other |
| Other | 12.1 x 12.8 P | Ground Floor | Ceramic tiles |
| Other | 10.1 x 22.6 P | Ground Floor | Other |
| Primary bedroom | 16.4 x 19.10 P | Ground Floor | Other |
| Den | 29.10 x 8.10 P | 2nd Floor | Other |
| Bedroom | 12.6 x 15.6 P | 2nd Floor | Other |
| Walk-in closet | 6.6 x 4.5 P | 2nd Floor | Other |
| Bathroom | 8.5 x 7.5 P | 2nd Floor | Ceramic tiles |
| Bedroom | 14.0 x 13.7 P | 2nd Floor | Other |
| Walk-in closet | 8.6 x 4.5 P | 2nd Floor | Other |
| Bedroom | 10.9 x 11.7 P | 2nd Floor | Other |
| Bathroom | 10.9 x 6.11 P | 2nd Floor | Ceramic tiles |
| Walk-in closet | 10.11 x 4.5 P | 2nd Floor | Other |
| Bedroom | 16.1 x 25.1 P | 2nd Floor | Other |
| Family room | 34.10 x 26.4 P | Basement | Other |
| Other | 22.9 x 16.5 P | Basement | Carpet |
| Other | 26.6 x 21.1 P | Basement | Flexible floor coverings |
| Other | 18.11 x 14.1 P | Basement | Flexible floor coverings |
| Other | 9.11 x 7.11 P | Basement | Ceramic tiles |
| Bedroom | 13.8 x 11.1 P | Basement | Other |
| Walk-in closet | 8.4 x 4.4 P | Basement | Other |
| Bathroom | 12.0 x 7.7 P | Basement | Ceramic tiles |
| Playroom | 11.10 x 13.1 P | Basement | Other |
| Home office | 24.0 x 14.11 P | Basement | Other |
| Washroom | 5.1 x 4.10 P | Basement | Other |
| Storage | 13.7 x 22.2 P | Basement | Tiles |
| Other | 14.9 x 16.2 P | Basement | Concrete |
| Other | 23.11 x 16.11 P | Ground Floor | Ceramic tiles |
Characteristics
| Basement | 6 feet and over, Finished basement, Separate entrance |
|---|---|
| Bathroom / Washroom | Adjoining to primary bedroom, Seperate shower |
| Heating system | Air circulation, Electric baseboard units |
| Equipment available | Alarm system, Central air conditioning, Central vacuum cleaner system installation, Electric garage door, Other, Ventilation system |
| Proximity | Alpine skiing, Bicycle path, Cross-country skiing, Daycare centre, Elementary school, Golf, High school, Park - green area, Public transport |
| Driveway | Asphalt, Double width or more |
| Roofing | Asphalt shingles |
| Siding | Brick, Wood |
| Window type | Crank handle |
| Garage | Fitted, Heated |
| Parking | Garage, Outdoor |
| Hearth stove | Gaz fireplace |
| Pool | Inground |
| Landscaping | Landscape |
| Sewage system | Municipal sewer |
| Water supply | Municipality |
| Heating energy | Natural gas |
| Foundation | Poured concrete |
| Windows | PVC |
| Zoning | Residential |
| Distinctive features | Wooded lot: hardwood trees |
This property is presented in collaboration with EXP AGENCE IMMOBILIÈRE
