3880 Rue des Sources
Sainte-Catherine, Montérégie J5C1Y6
Split-level | MLS: 18714766
$649,900
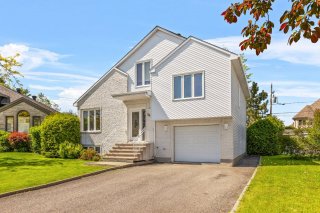 Frontage
Frontage 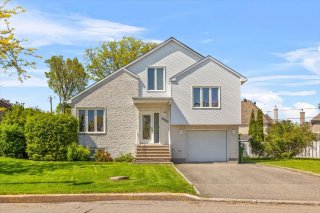 Overall View
Overall View  Living room
Living room 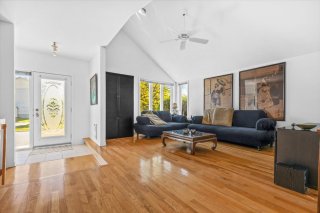 Living room
Living room 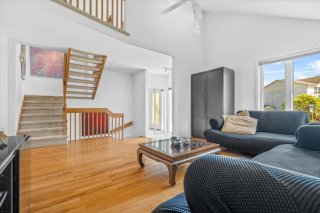 Dining room
Dining room 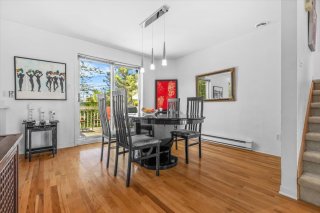 Dining room
Dining room 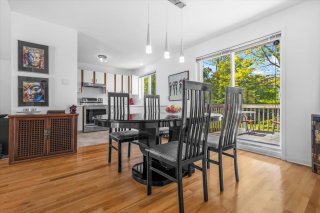 Kitchen
Kitchen 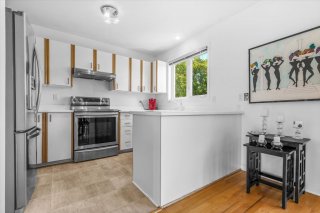 Kitchen
Kitchen 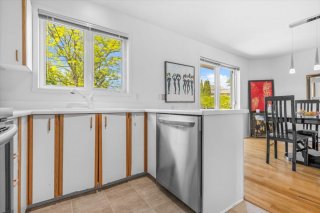 Staircase
Staircase 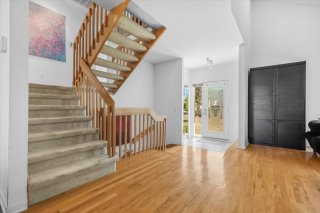 Primary bedroom
Primary bedroom 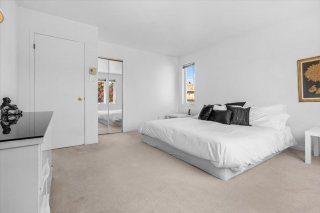 Bathroom
Bathroom 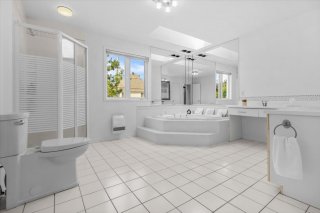 Bathroom
Bathroom 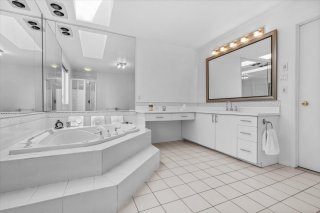 Den
Den 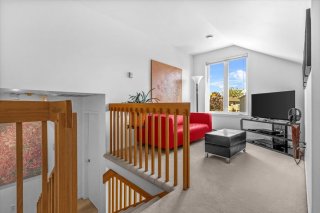 Den
Den 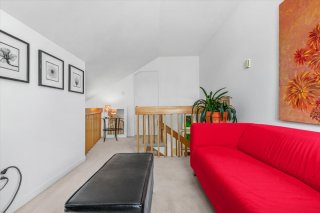 Bedroom
Bedroom 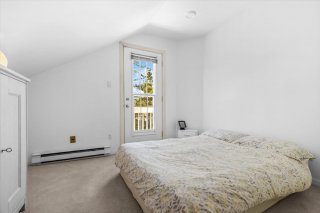 Balcony
Balcony 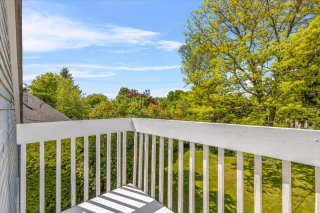 Staircase
Staircase 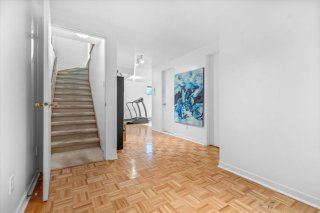 Kitchenette
Kitchenette 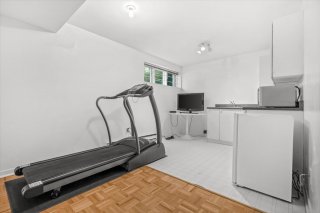 Basement
Basement 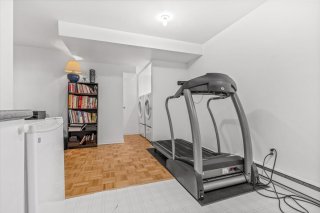 Bedroom
Bedroom 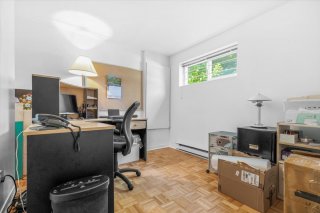 Bathroom
Bathroom 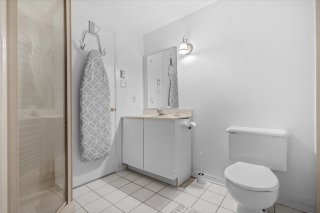 Bathroom
Bathroom 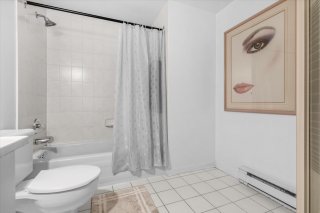 Backyard
Backyard 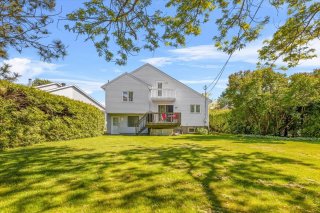 Backyard
Backyard 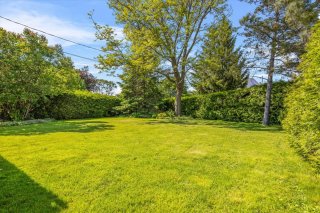 Backyard
Backyard 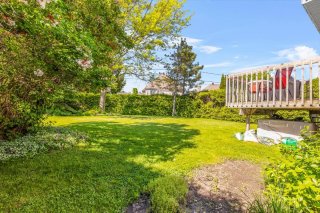 Drawing (sketch)
Drawing (sketch)  Drawing (sketch)
Drawing (sketch) 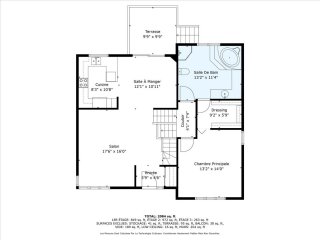 Drawing (sketch)
Drawing (sketch) 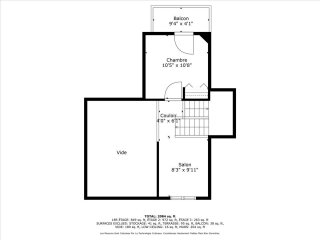 Drawing (sketch)
Drawing (sketch) 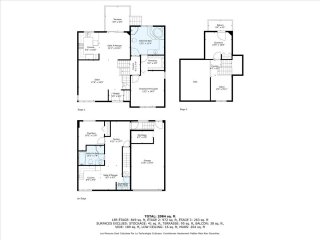
Description
Multi-level home offering 3 bedrooms, 2 bathrooms and an integrated garage.Located within walking distance of schools and the waterfront, this property is distinguished by its magnificent grounds, offering privacy and tranquility. An ideal setting for families seeking comfort and proximity to amenities. The basement offers a number of possibilities, including the possibility of creating an intergenerational or small bachelor space: independent entrance via the garage and kitchen area already fitted out!
TO REMEMBER!!
Ideal location!
- Walking distance to elementary and high schools
- Walking distance to waterfront
- Close to all services
- 10 minutes from Champlain Bridge
INTERIOR
- 2 bedrooms upstairs, including master with large walk-in
closet
- Very large bathroom upstairs and second full bathroom
with laundry room in basement
- Small kitchen area in basement, ideal for an adult child
or to create an intergenerational space
- Cathedral ceiling in living room, bright common area
EXTERIOR
Magnificent, intimate, hedge-lined lot with mature tree,
the perfect canva for your outdoor layout!
Inclusions : Central vacuum sweeper and accessories, Heat pump, Blinds
Exclusions : Lave-Vaisselle
Location
Room Details
| Room | Dimensions | Level | Flooring |
|---|---|---|---|
| Hallway | 5.9 x 4.6 P | Ground Floor | Ceramic tiles |
| Living room | 17.6 x 16 P | Ground Floor | Wood |
| Dining room | 12.1 x 10.11 P | Ground Floor | Wood |
| Kitchen | 8.3 x 10.8 P | Ground Floor | Ceramic tiles |
| Bathroom | 13.2 x 11.4 P | 2nd Floor | Ceramic tiles |
| Primary bedroom | 13.2 x 14 P | 2nd Floor | Carpet |
| Walk-in closet | 9.2 x 5.9 P | 2nd Floor | Carpet |
| Den | 8.3 x 9.11 P | 2nd Floor | Carpet |
| Bedroom | 10.5 x 10.8 P | 2nd Floor | Carpet |
| Bedroom | 10.2 x 11.6 P | Basement | Parquetry |
| Bathroom | 10.2 x 7.8 P | Basement | Ceramic tiles |
| Other | 8.5 x 9.5 P | Basement | Parquetry |
| Kitchen | 8.9 x 9.5 P | Basement | Parquetry |
Characteristics
| Driveway | Asphalt |
|---|---|
| Garage | Attached, Heated |
| Parking | Garage, Outdoor |
| Sewage system | Municipal sewer |
| Water supply | Municipality |
| Zoning | Residential |
This property is presented in collaboration with EXP AGENCE IMMOBILIÈRE
