4020 Boul. Désourdy
Carignan, Montérégie J3L0T5
Two or more storey | MLS: 23379550
$2,650,000
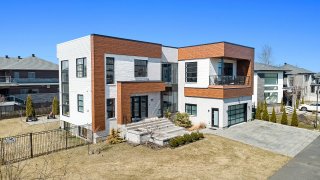 Frontage
Frontage 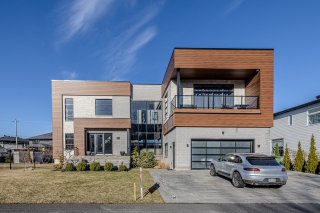 Hallway
Hallway 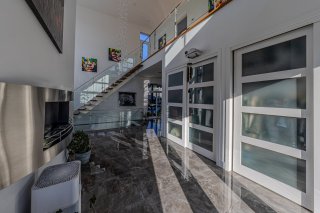 Living room
Living room 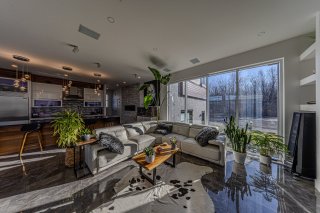 Living room
Living room 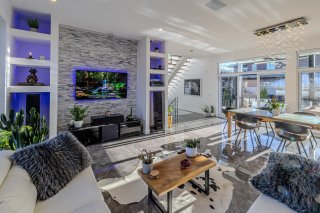 Living room
Living room 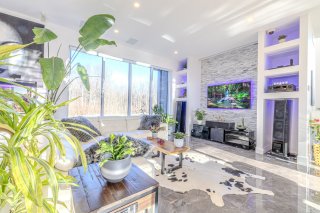 Living room
Living room 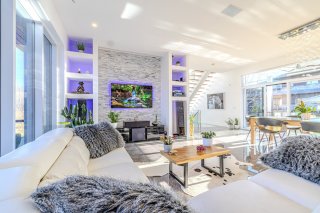 Living room
Living room 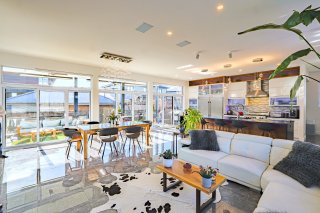 Living room
Living room 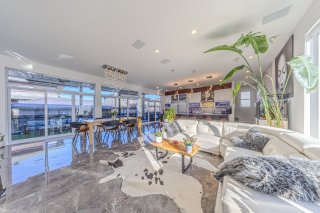 Living room
Living room  Kitchen
Kitchen 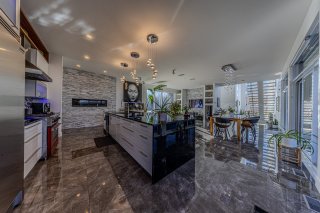 Kitchen
Kitchen  Kitchen
Kitchen  Kitchen
Kitchen 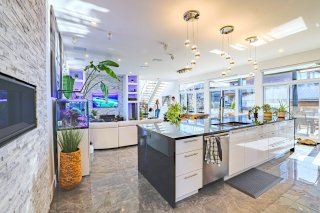 Kitchen
Kitchen 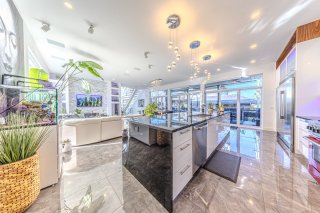 Dining room
Dining room 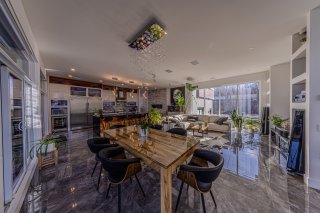 Dining room
Dining room 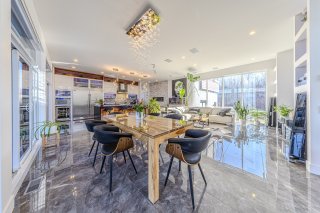 Dining room
Dining room 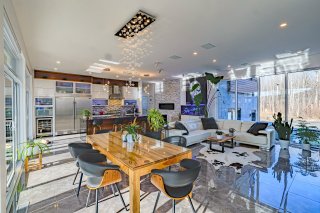 Staircase
Staircase 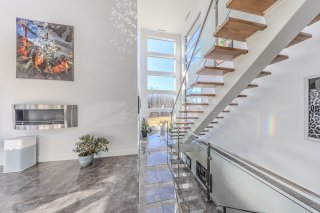 Corridor
Corridor 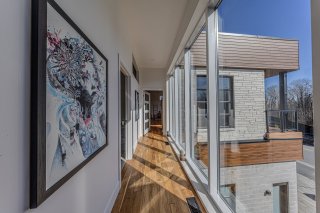 Mezzanine
Mezzanine 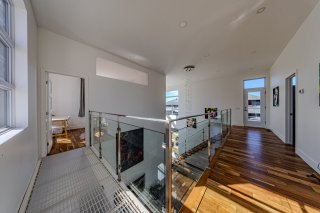 Mezzanine
Mezzanine 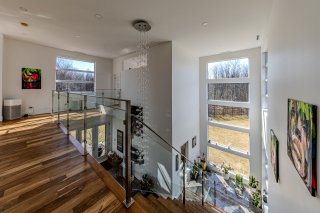 Staircase
Staircase 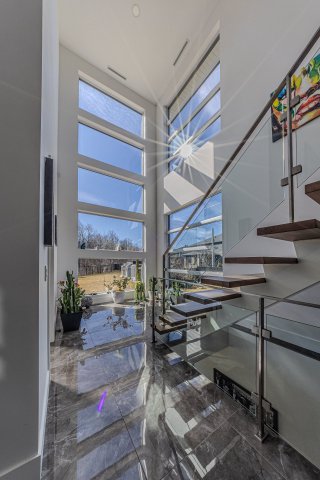 Staircase
Staircase 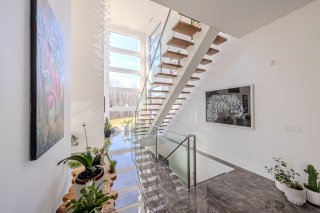 Staircase
Staircase 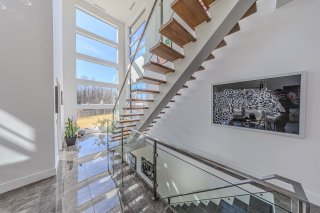 Primary bedroom
Primary bedroom 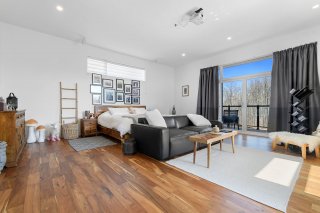 Primary bedroom
Primary bedroom  Primary bedroom
Primary bedroom  Bathroom
Bathroom 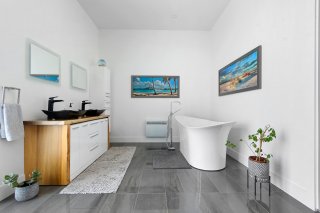 Bathroom
Bathroom 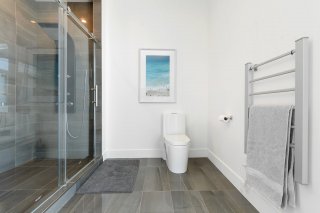 Bathroom
Bathroom 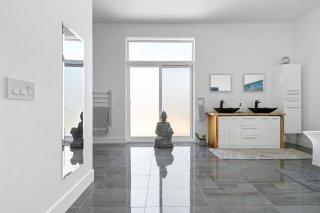 Bathroom
Bathroom 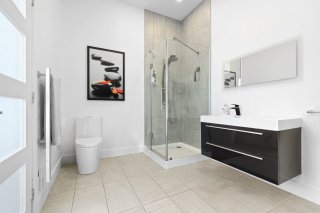 Bathroom
Bathroom  Bedroom
Bedroom 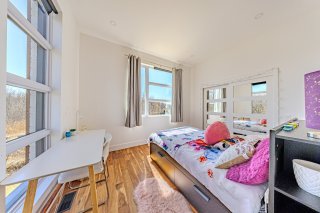 Bedroom
Bedroom 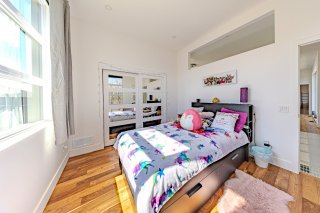 Bedroom
Bedroom  Bedroom
Bedroom 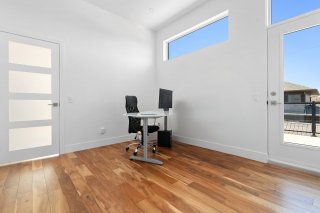 Bedroom
Bedroom 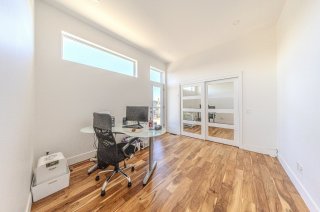 Laundry room
Laundry room 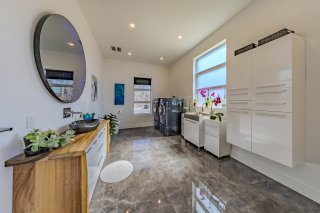 Laundry room
Laundry room 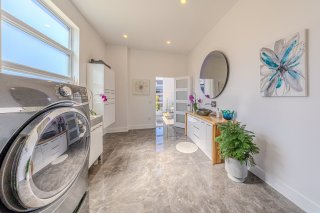 Family room
Family room 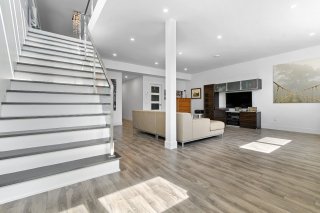 Family room
Family room 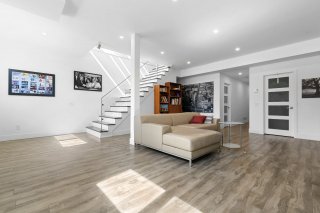 Family room
Family room 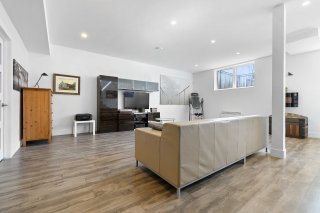 Bedroom
Bedroom 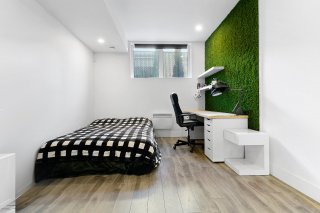 Bedroom
Bedroom  Bathroom
Bathroom 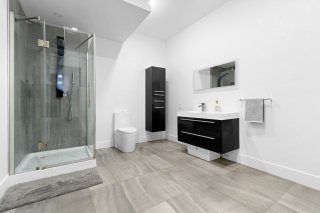 Bathroom
Bathroom 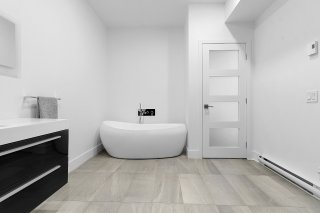 Bathroom
Bathroom 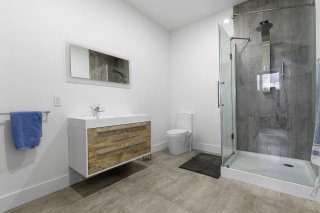 Garage
Garage 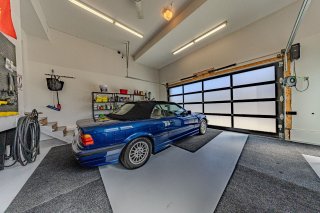 Garage
Garage 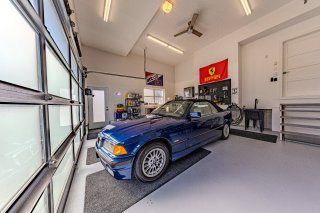 Garage
Garage 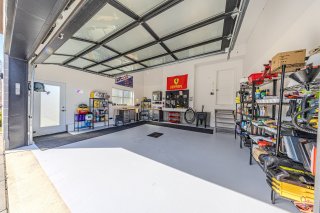 Garage
Garage 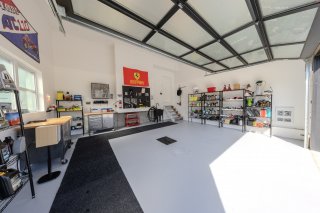 Garage
Garage 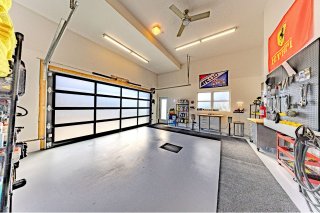 Garage
Garage 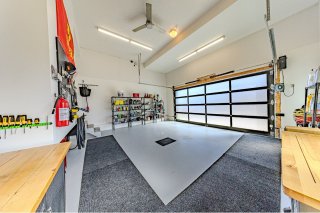 Patio
Patio 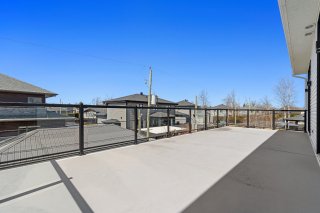 Patio
Patio 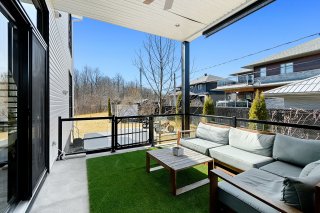 Patio
Patio 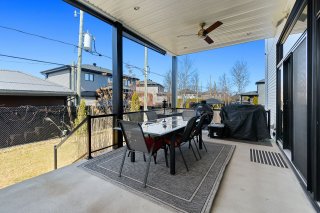 Patio
Patio 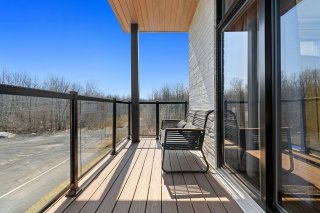 Back facade
Back facade 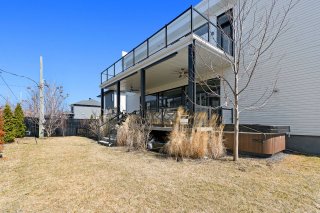 Back facade
Back facade 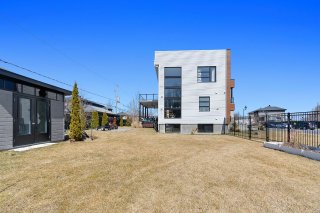 Exterior
Exterior 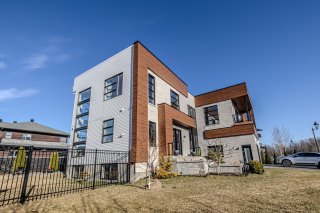 Backyard
Backyard 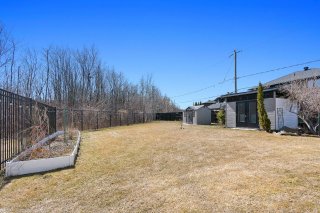 Aerial photo
Aerial photo 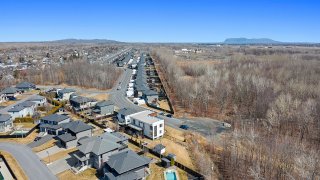 Aerial photo
Aerial photo 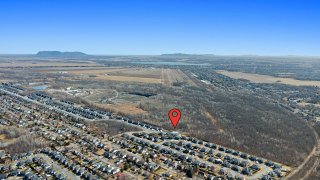 Other
Other 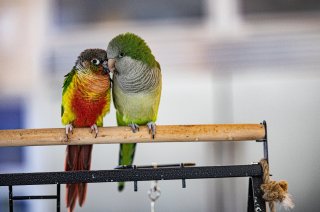
Description
Stunning 2-storey property with a double garage, located at the end of a quiet street with wooded areas in front and on the left side. This beautiful home features 5 bedrooms and 5 bathrooms, sitting on a large lot with impressive 22-foot ceilings in the entryway. Enjoy a spacious kitchen with a large granite island, floor-to-ceiling cabinetry, and a generous walk-in pantry. The staircase boasts recessed lighting, solid wood and metal construction, and sleek glass and metal railings extending across both floors. The home is filled with natural light thanks to oversized windows throughout, including in the basement.
Inclusions : 2 sheds spa and accessories refrigerator stove dishwasher heat pump furnace water heater electric garage door opener blinds curtains 3 home theater systems and a water irrigation system
Location
Room Details
| Room | Dimensions | Level | Flooring |
|---|---|---|---|
| Hallway | 19 x 10 P | Ground Floor | Ceramic tiles |
| Washroom | 15.1 x 10 P | Ground Floor | Ceramic tiles |
| Living room | 13.3 x 17 P | Ground Floor | Ceramic tiles |
| Dining room | 11.5 x 17 P | Ground Floor | Ceramic tiles |
| Kitchen | 13.3 x 23 P | Ground Floor | Ceramic tiles |
| Storage | 17 x 5.5 P | Ground Floor | Ceramic tiles |
| Family room | 20 x 22.7 P | Basement | Floating floor |
| Storage | 8 x 7.2 P | Basement | Concrete |
| Storage | 9.3 x 6.2 P | Basement | Concrete |
| Bedroom | 13.8 x 10.6 P | Basement | Floating floor |
| Bedroom | 13.8 x 10.7 P | Basement | Floating floor |
| Bathroom | 9.8 x 13.1 P | Basement | Ceramic tiles |
| Bathroom | 7.8 x 10 P | Basement | Ceramic tiles |
| Bedroom | 12 x 10.6 P | 2nd Floor | Wood |
| Bedroom | 10.2 x 12.1 P | 2nd Floor | Wood |
| Bathroom | 8 x 13.5 P | 2nd Floor | Ceramic tiles |
| Primary bedroom | 21 x 22 P | 2nd Floor | Wood |
| Bathroom | 10.10 x 20.6 P | 2nd Floor | Ceramic tiles |
Characteristics
| Proximity | Alpine skiing, Bicycle path, Cegep, Cross-country skiing, Daycare centre, Elementary school, Golf, High school, Highway, Hospital, Park - green area, Public transport, University |
|---|---|
| Garage | Attached, Double width or more |
| Equipment available | Central vacuum cleaner system installation, Electric garage door, Ventilation system |
| Roofing | Elastomer membrane |
| Heating energy | Electricity, Natural gas |
| Landscaping | Fenced, Landscape |
| Basement | Finished basement |
| Parking | Garage |
| Hearth stove | Gaz fireplace |
| Sewage system | Municipal sewer |
| Water supply | Municipality |
| Foundation | Poured concrete |
| Windows | PVC |
| Zoning | Residential |
This property is presented in collaboration with EXP AGENCE IMMOBILIÈRE
