5 Rue des Mésanges
Châteauguay, Montérégie J6K0G7
Two or more storey | MLS: 26969785
$749,000
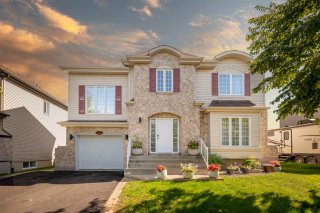 Living room
Living room 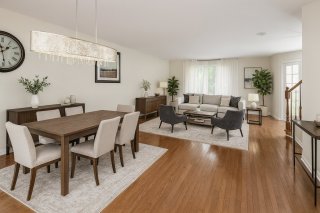 Dining room
Dining room 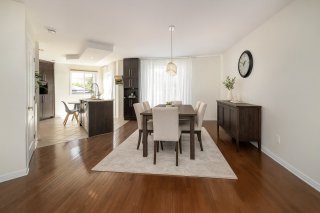 Kitchen
Kitchen 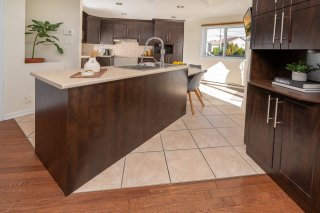 Kitchen
Kitchen 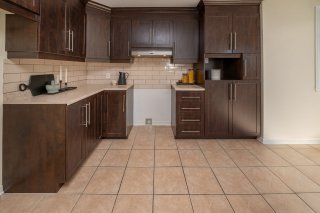 Kitchen
Kitchen 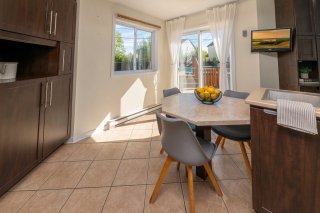 Hallway
Hallway 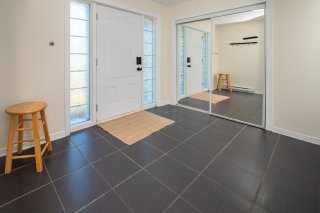 Exterior entrance
Exterior entrance 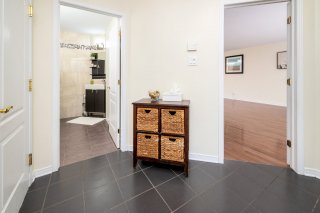 Washroom
Washroom 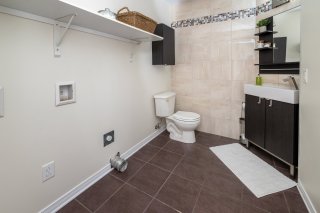 Staircase
Staircase 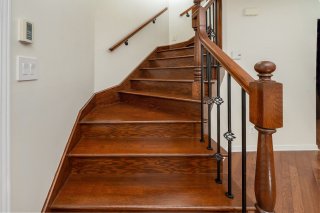 Primary bedroom
Primary bedroom 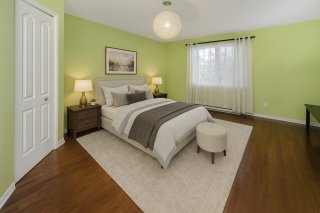 Primary bedroom
Primary bedroom 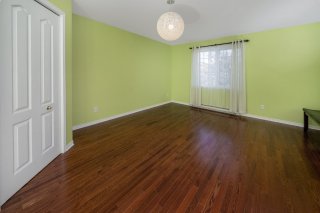 Primary bedroom
Primary bedroom 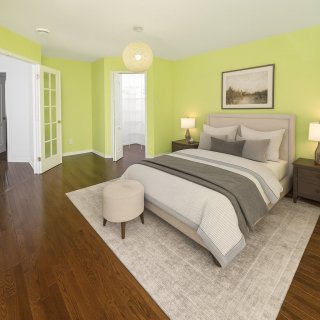 Primary bedroom
Primary bedroom 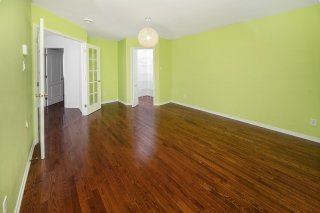 Office
Office 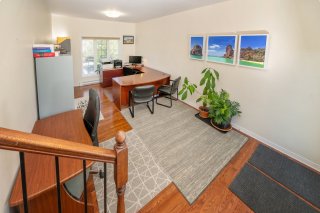 Office
Office 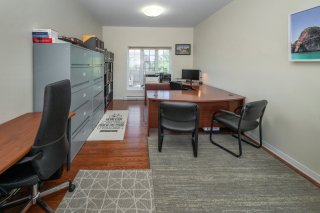 Bathroom
Bathroom 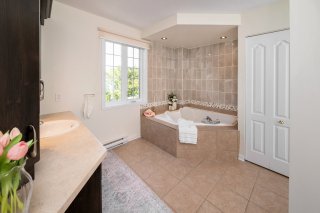 Bathroom
Bathroom 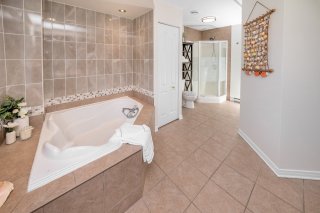 Bathroom
Bathroom 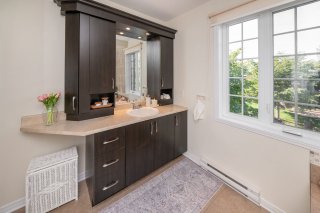 Bedroom
Bedroom 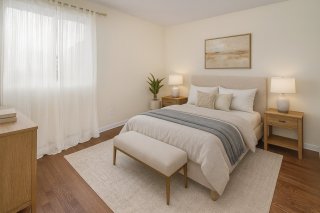 Bedroom
Bedroom 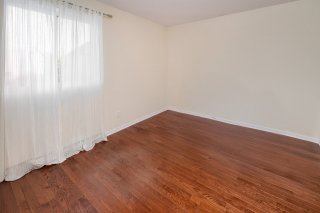 Staircase
Staircase 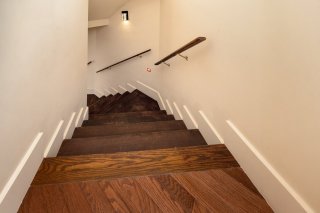 Bedroom
Bedroom 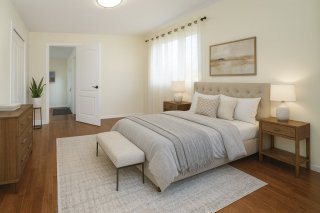 Bedroom
Bedroom 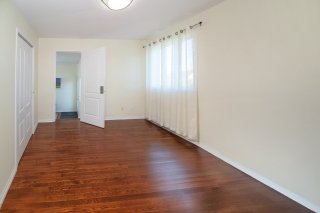 Family room
Family room 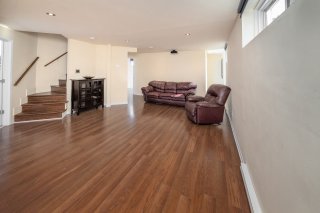 Family room
Family room 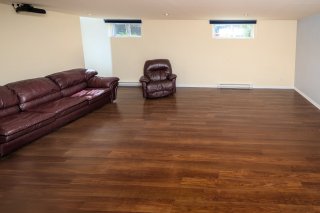 Bedroom
Bedroom 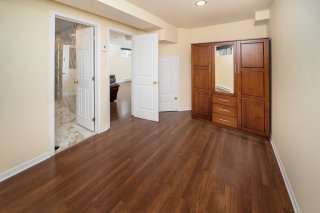 Bathroom
Bathroom 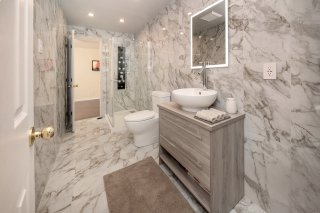 Bathroom
Bathroom 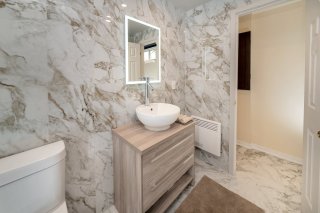 Living room
Living room 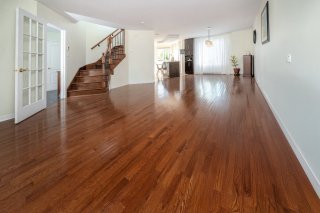 Living room
Living room 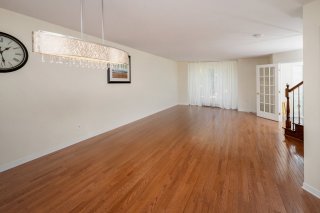 Patio
Patio 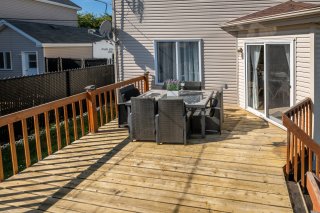 Patio
Patio 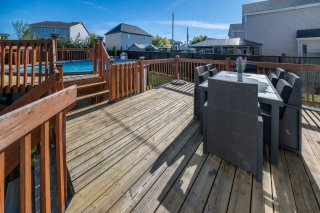 Pool
Pool 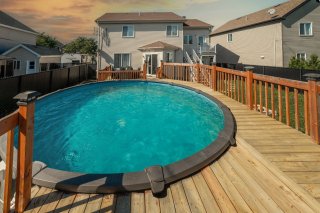 Exterior
Exterior 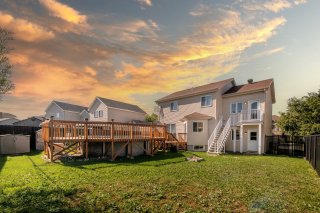 Aerial photo
Aerial photo 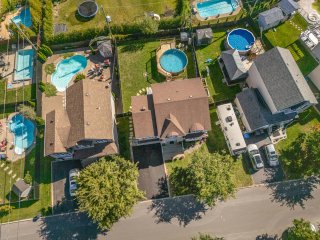 Aerial photo
Aerial photo 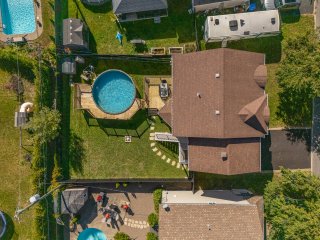 Aerial photo
Aerial photo 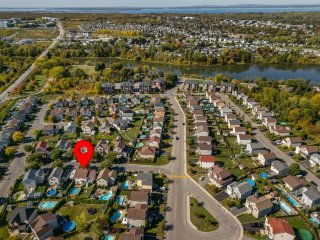 Frontage
Frontage 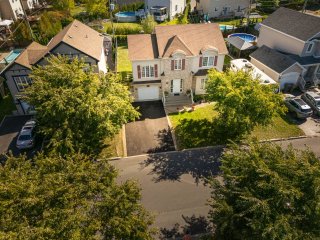 Aerial photo
Aerial photo 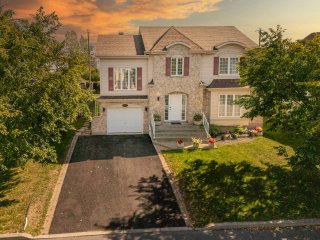
Description
Imagine your family moments in this home, impeccably maintained by its sole owner since 2011. Ideally located near schools, Highway 30, parks, shops, services, and the hospital, it offers 4 bedrooms (including 3 on the same level), an office with a separate entrance--perfect for a professional--2 bathrooms and 1 powder room. Bright living space with a large dining room and cozy living room. The fully finished basement features a spacious family room, 1 bedroom, and 1 bathroom, while the garage, terrace, and pool complete the property for unforgettable summers.
Beautifully maintained property offering a comfortable and
versatile living environment.
The ground floor features a bright living room, an inviting
dining area, and a functional kitchen, complemented by a
bathroom with laundry area and a closed entrance hall
ensuring smooth and organized circulation.
Upstairs, three well-sized bedrooms are centered around a
bathroom equipped with a separate shower. A large 20 x 11
ft office located above the garage is a major asset --
ideal for a home-based professional activity or easily
convertible into a bedroom, family room, playroom, or
multipurpose space to suit your lifestyle.
The fully finished basement includes a spacious family room
with a wall-mounted movie projector, a fourth bedroom, a
bathroom with shower, and a storage area offering optimal
organization.
The carefully landscaped backyard features a pleasant patio
and a heated pool, perfect for entertaining family and
friends in a relaxed atmosphere.
The paved driveway accommodates up to four cars and is
complemented by an integrated heated garage, convenient in
all seasons.
Located on a quiet street while remaining close to all
amenities, the property enjoys easy and quick access to
Highway 30 and public transportation.
Elementary and secondary schools, daycares, grocery stores,
pharmacies, big-box retailers, a community center, and a
library are all just minutes away. Anna-Laberge Hospital
and Châteauguay's Multisport Center are about 3 km away,
Fernand-Séguin Ecological Center about 3.5 km, Highway 30
approximately 800 meters, and the Mercier Bridge roughly 15
km. Several parks, splash pads, and bike paths complete
this highly sought-after family environment.
Move-in ready and waiting to welcome its new owners, this
home combines space, comfort, and a prime location offering
both tranquility and accessibility.
Schedule your visit today!
***Video link:
[https://youtube.com/shorts/lq_65LQ71vQ](https://youtube.com
/shorts/lq_65LQ71vQ)
***For easier visualization, some photos include virtual
staging created with AI.
Inclusions : light fixtures, wall-mounted air conditioner, wardrobe in the basement bedroom, central vacuum + accessories, family room projector, automatic garage door opener, above-ground pool with accessories, pool heat pump.
Exclusions : curtains
Location
Room Details
| Room | Dimensions | Level | Flooring |
|---|---|---|---|
| Hallway | 9.1 x 8.6 P | Ground Floor | Ceramic tiles |
| Living room | 17.3 x 15.3 P | Ground Floor | Wood |
| Dining room | 12 x 10.5 P | Ground Floor | Wood |
| Kitchen | 15 x 14 P | Ground Floor | Ceramic tiles |
| Washroom | 8.1 x 5.7 P | Ground Floor | Ceramic tiles |
| Primary bedroom | 17.6 x 12.1 P | 2nd Floor | Wood |
| Bedroom | 11.1 x 10 P | 2nd Floor | Wood |
| Bedroom | 11.2 x 10.6 P | 2nd Floor | Wood |
| Home office | 20.3 x 11.2 P | 2nd Floor | Wood |
| Bathroom | 15.4 x 11 P | 2nd Floor | Ceramic tiles |
| Family room | 20.8 x 13 P | Basement | Floating floor |
| Bedroom | 15.7 x 8.7 P | Basement | Floating floor |
| Bathroom | 11.6 x 5.2 P | Basement | Ceramic tiles |
| Storage | 13.9 x 10.4 P | Basement | Ceramic tiles |
Characteristics
| Basement | 6 feet and over, Finished basement |
|---|---|
| Pool | Above-ground |
| Driveway | Asphalt, Double width or more |
| Roofing | Asphalt shingles |
| Proximity | Bicycle path, Daycare centre, Elementary school, Golf, High school, Highway, Hospital, Park - green area, Public transport |
| Siding | Brick, Vinyl |
| Equipment available | Central vacuum cleaner system installation, Electric garage door, Ventilation system, Wall-mounted air conditioning |
| Window type | Crank handle, Sliding |
| Heating system | Electric baseboard units |
| Heating energy | Electricity |
| Landscaping | Fenced, Landscape, Patio |
| Garage | Fitted, Heated, Single width |
| Topography | Flat |
| Parking | Garage, Outdoor |
| Sewage system | Municipal sewer |
| Water supply | Municipality |
| Foundation | Poured concrete |
| Windows | PVC |
| Zoning | Residential |
| Bathroom / Washroom | Seperate shower |
| Cupboard | Wood |
This property is presented in collaboration with EXP AGENCE IMMOBILIÈRE
