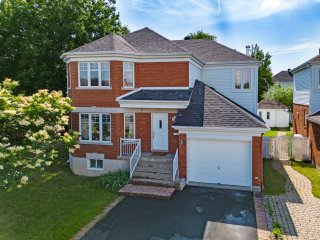 Living room
Living room 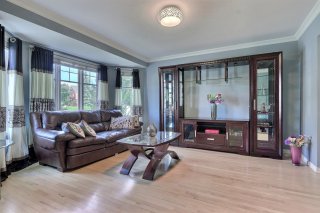 Living room
Living room 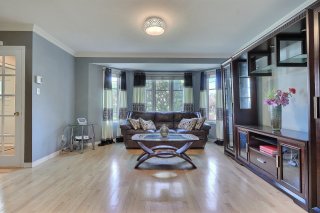 Living room
Living room 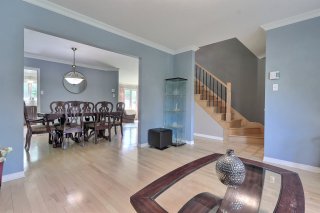 Living room
Living room 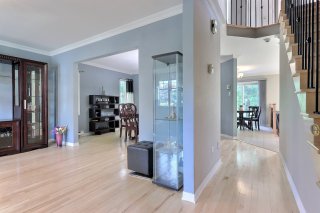 Dining room
Dining room 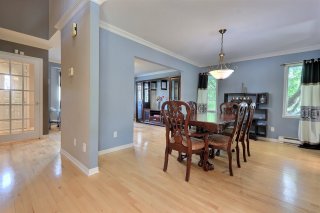 Dining room
Dining room 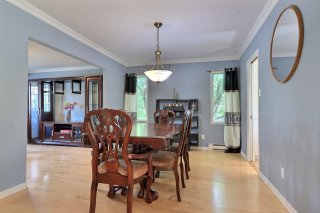 Dining room
Dining room 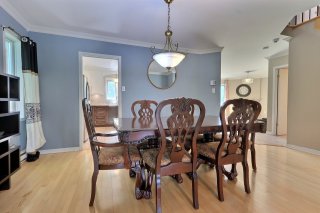 Kitchen
Kitchen 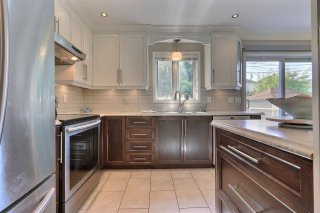 Dinette
Dinette 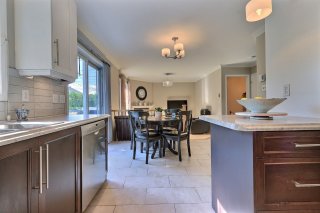 Kitchen
Kitchen 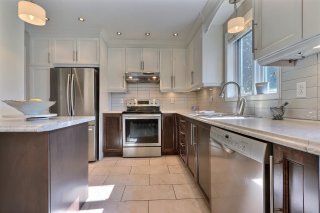 Dinette
Dinette 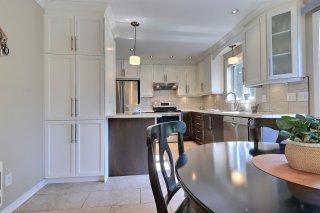 Dinette
Dinette 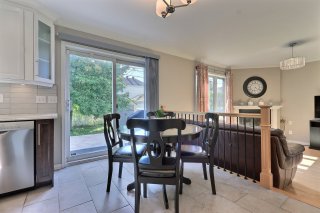 Dinette
Dinette 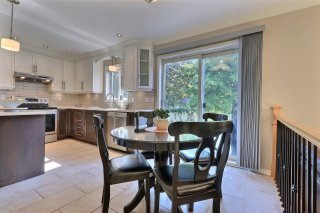 Dinette
Dinette 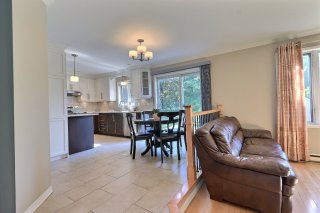 Living room
Living room 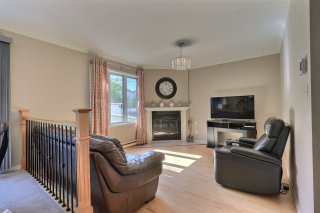 Living room
Living room 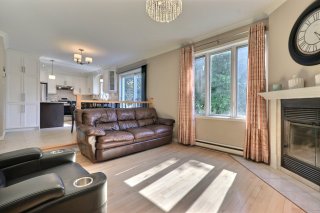 Washroom
Washroom 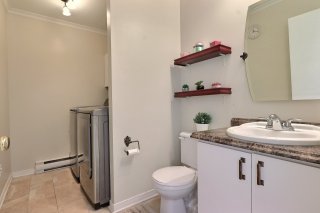 Staircase
Staircase 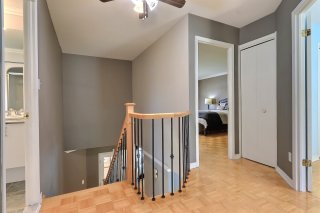 Corridor
Corridor 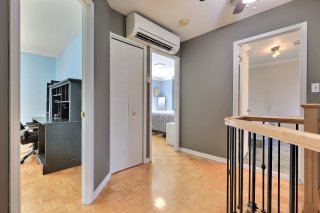 Primary bedroom
Primary bedroom 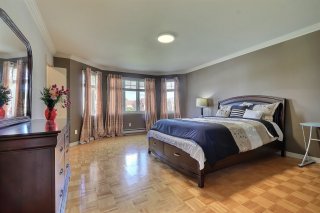 Primary bedroom
Primary bedroom 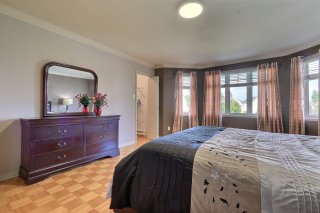 Primary bedroom
Primary bedroom 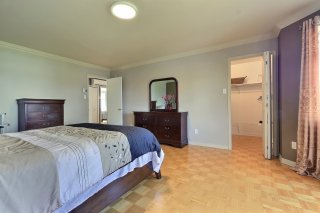 Bedroom
Bedroom 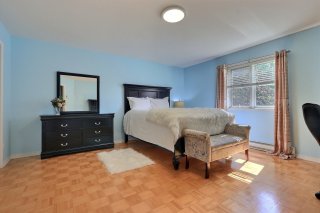 Bedroom
Bedroom 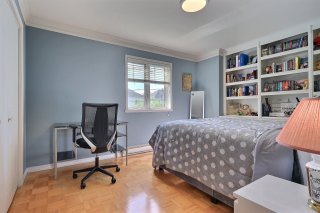 Bathroom
Bathroom 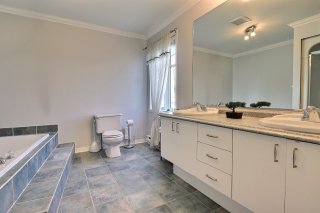 Bathroom
Bathroom 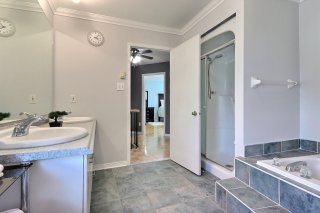 Family room
Family room 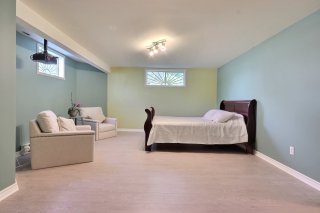 Corridor
Corridor 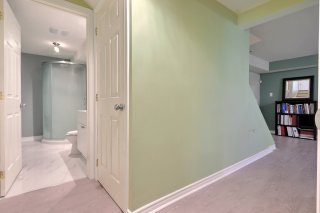 Bathroom
Bathroom 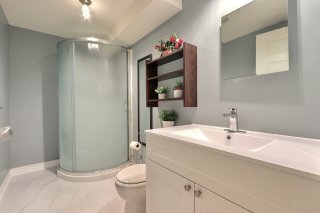 Backyard
Backyard 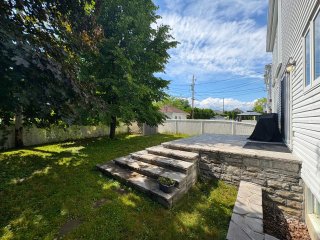 Backyard
Backyard 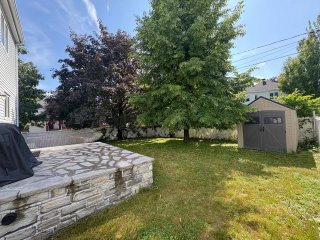 Frontage
Frontage 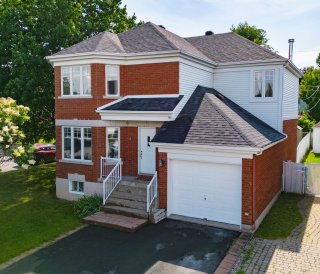 Frontage
Frontage 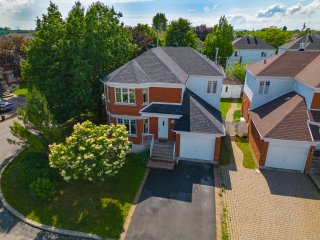 Aerial photo
Aerial photo 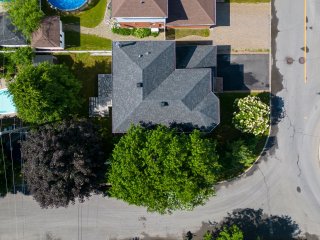 Nearby
Nearby 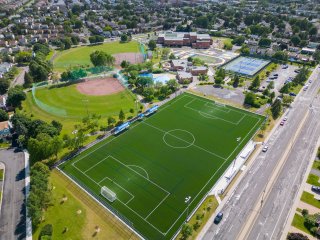 Nearby
Nearby 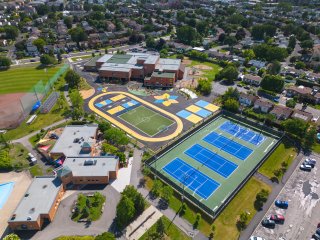 Nearby
Nearby 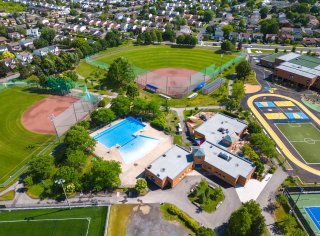
Description
Discover this warm and spacious family home, ideally located in front of a green space in a peaceful neighbourhood, just steps from all services. Three oversized bedrooms upstairs, two living rooms on the main floor, a formal dining room, a cozy breakfast nook, and a wood-burning fireplace for comforting evenings. Bay windows flood the home with natural light and enhance the sense of space. Integrated garage, fenced backyard, and less than one kilometre from the elementary school. A place you'll love to call home!
Inclusions : All kitchen appliances (except the microwave), wooden shelves in the basement storage room, one-car Tempo shelter, two Ring brand outdoor cameras, motion sensors at the front door, back door, and garage door, curtain rods and blinds.
Exclusions : Projector in the basement, curtains
Location
Room Details
| Room | Dimensions | Level | Flooring |
|---|---|---|---|
| Hallway | 4.7 x 4.0 P | Ground Floor | Ceramic tiles |
| Living room | 14.11 x 13.10 P | Ground Floor | Wood |
| Dining room | 13.8 x 11.3 P | Ground Floor | Wood |
| Dinette | 11.0 x 8.10 P | Ground Floor | Ceramic tiles |
| Kitchen | 11.10 x 8.9 P | Ground Floor | Ceramic tiles |
| Living room | 13.9 x 12.2 P | Ground Floor | Wood |
| Washroom | 10.3 x 6.0 P | Ground Floor | Ceramic tiles |
| Primary bedroom | 19.2 x 14.2 P | 2nd Floor | Wood |
| Walk-in closet | 6.5 x 6.4 P | 2nd Floor | Wood |
| Bedroom | 15.3 x 15.0 P | 2nd Floor | Wood |
| Bedroom | 14.3 x 10.7 P | 2nd Floor | Wood |
| Bathroom | 10.8 x 10.0 P | 2nd Floor | Ceramic tiles |
| Bedroom | 21.3 x 13.0 P | Basement | Concrete |
| Family room | 20.3 x 14.9 P | Basement | Floating floor |
| Storage | 17.6 x 12.0 P | Basement | Concrete |
| Bathroom | 9.10 x 5.0 P | Basement | Ceramic tiles |
Characteristics
| Basement | 6 feet and over, Partially finished |
|---|---|
| Equipment available | Alarm system, Central vacuum cleaner system installation, Electric garage door, Partially furnished, Private yard, Ventilation system, Wall-mounted air conditioning |
| Driveway | Asphalt |
| Roofing | Asphalt shingles |
| Garage | Attached, Fitted, Single width |
| Proximity | Bicycle path, Cegep, Daycare centre, Elementary school, Golf, High school, Highway, Hospital, Park - green area, Public transport, Réseau Express Métropolitain (REM) |
| Siding | Brick |
| Window type | Crank handle, Sliding |
| Heating system | Electric baseboard units |
| Heating energy | Electricity |
| Available services | Fire detector |
| Parking | Garage, Outdoor |
| Sewage system | Municipal sewer |
| Water supply | Municipality |
| Foundation | Poured concrete |
| Zoning | Residential |
| Bathroom / Washroom | Seperate shower |
| Distinctive features | Street corner |
| Hearth stove | Wood fireplace |
This property is presented in collaboration with RE/MAX ACTIF INC.
