705 Rue du Moissonneur
La Prairie, Montérégie J5R0P7
Two or more storey | MLS: 11989268
$694,000
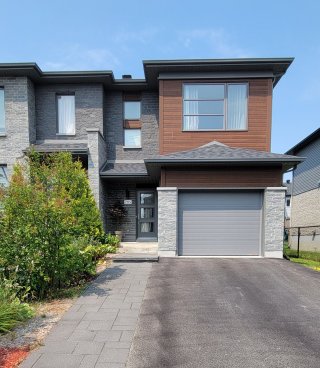 Overall View
Overall View 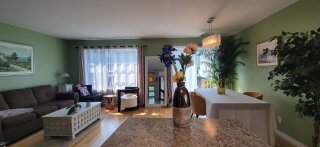 Overall View
Overall View 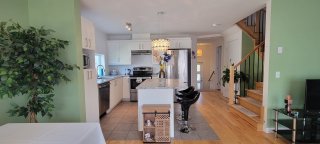 Kitchen
Kitchen 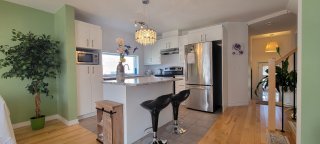 Kitchen
Kitchen 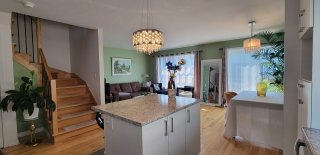 Dining room
Dining room 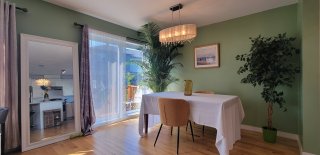 Dining room
Dining room 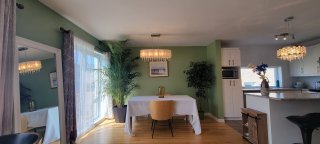 Living room
Living room 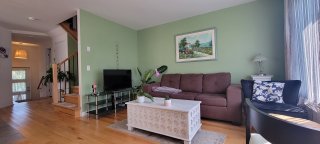 Living room
Living room 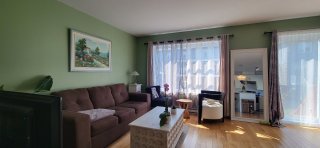 Staircase
Staircase 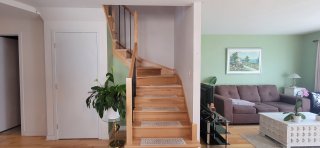 Den
Den 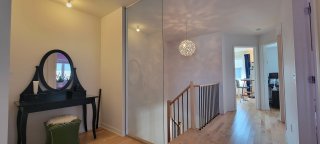 Den
Den 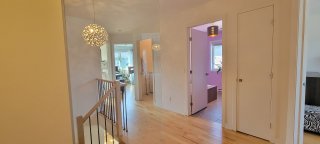 Primary bedroom
Primary bedroom 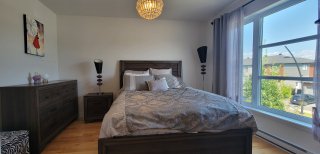 Primary bedroom
Primary bedroom 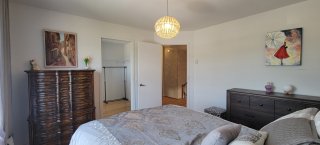 Primary bedroom
Primary bedroom 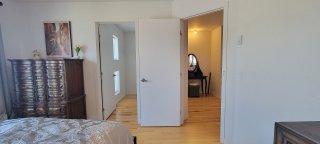 Walk-in closet
Walk-in closet 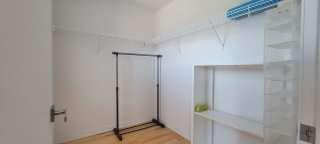 Bathroom
Bathroom 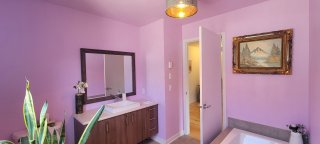 Bathroom
Bathroom 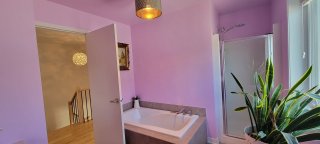 Laundry room
Laundry room 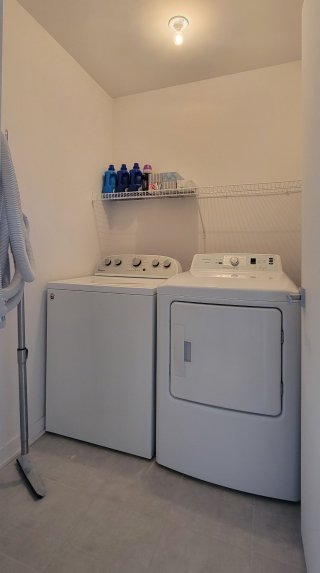 Office
Office 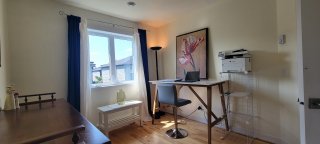 Office
Office 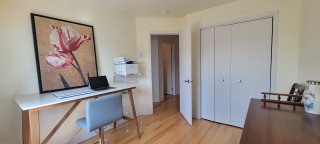 Bedroom
Bedroom 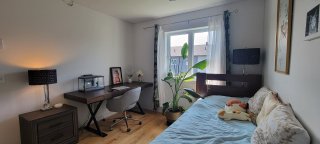 Basement
Basement 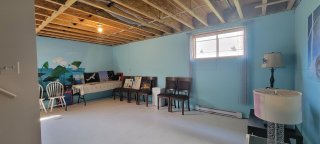 Basement
Basement 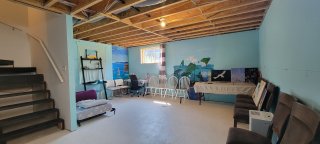 Storage
Storage 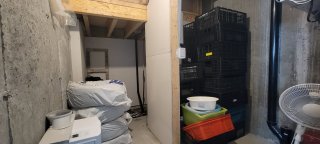 Garden
Garden 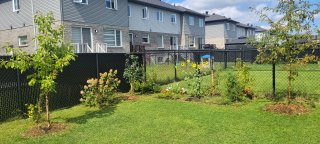 Garden
Garden 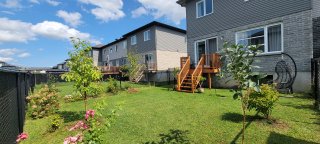 Garden
Garden 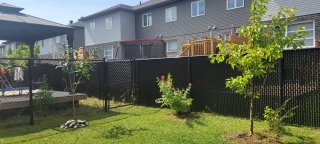 Garden
Garden 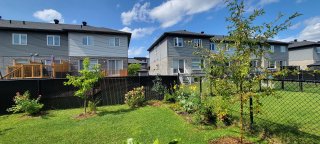 Backyard
Backyard 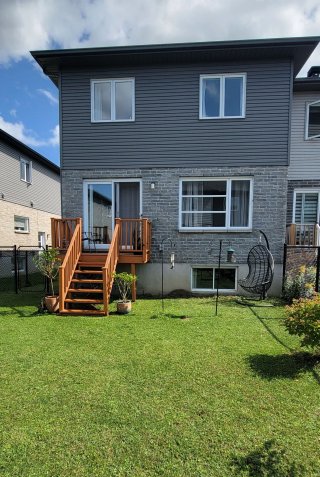 Garage
Garage 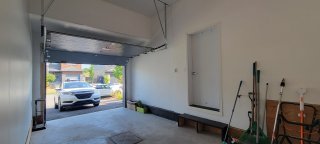 Garage
Garage 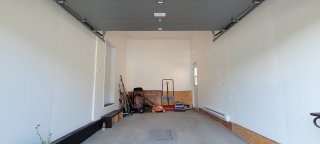
Description
A real GEM in a sought after neighborhood awaits you with this magnificent townhouse, corner unit! Enjoy its 3 bedrooms upstairs including a walk-in, 1 bathroom and 1 den. Built in 2017, this property offers superior quality finishes including an amazing garden starter for the most enthusiastic nature lover. The spacious garage is freshly painted. Ideally located, this house combines tranquility and accessibility, close to highways, bike paths, DIX30, the REM and several other points of interest.
Inclusions : Central vacuum with accessories, dishwasher, stove, refrigerator, washer, dryer, microwave, light fixtures, blinds, curtains, plants, backyard hose, movable air conditioning unit, frames, paintings, bedrooms sets, couch, dining table, weed eater, manual lawn mower and bird feeders.
Exclusions : In the living room : Coffee table, corner table and the lamp.
Location
Room Details
| Room | Dimensions | Level | Flooring |
|---|---|---|---|
| Hallway | 5.6 x 4.6 P | Ground Floor | Ceramic tiles |
| Kitchen | 10 x 10 P | Ground Floor | Ceramic tiles |
| Washroom | 6.2 x 3.10 P | Ground Floor | Ceramic tiles |
| Dining room | 11.9 x 10.1 P | Ground Floor | Wood |
| Living room | 12.8 x 9.5 P | Ground Floor | Wood |
| Den | 7.5 x 4.10 P | 2nd Floor | Wood |
| Primary bedroom | 11.6 x 12.4 P | 2nd Floor | Wood |
| Walk-in closet | 5.10 x 7.10 P | 2nd Floor | Wood |
| Laundry room | 5.1 x 5.7 P | 2nd Floor | Ceramic tiles |
| Bedroom | 9.10 x 10.6 P | 2nd Floor | Wood |
| Bedroom | 9.5 x 10.7 P | 2nd Floor | Wood |
| Bathroom | 8.6 x 8.11 P | 2nd Floor | Ceramic tiles |
| Family room | 20.9 x 18.7 P | Basement | Concrete |
| Storage | 7.11 x 11.2 P | Basement | Concrete |
Characteristics
| Driveway | Asphalt |
|---|---|
| Roofing | Asphalt shingles |
| Proximity | Bicycle path, Cross-country skiing, Daycare centre, Elementary school, High school, Highway, Park - green area, Public transport, Réseau Express Métropolitain (REM) |
| Equipment available | Central vacuum cleaner system installation, Partially furnished, Ventilation system |
| Heating system | Electric baseboard units |
| Heating energy | Electricity |
| Garage | Fitted, Heated, Single width |
| Topography | Flat |
| Parking | Garage, Outdoor |
| Cupboard | Laminated |
| Sewage system | Municipal sewer |
| Water supply | Municipality |
| Foundation | Poured concrete |
| Zoning | Residential |
| Basement | Unfinished |
This property is presented in collaboration with VENDIRECT INC.
